
We are reader-supported and may earn a commission on purchases made through links in this article.
It was called Nutt’s Folly.
At the end of a long, narrow tree-lined lane, around a tight curve, on a day of almost unbearable heat, we were not prepared for the lavish, Byzantium-influenced villa awaiting us at the top of the hill. Set amid a forest of trees dripping heavily with Spanish moss, it is the largest octagonal home in America.
Best Tips & Tools to Plan Your Trip
In the pre-civil war south, it wasn’t enough to simply construct a home. The exceptionally wealthy sought to out-build their peers and create massive homes of distinctive quality.
King Cotton provided the resources, and a certain amount of hubris helped to create some of the largest and finest homes the nation had ever seen.
Haller Nutt named his opulent mansion Longwood and it is a story of the antebellum south, abundant wealth, and crushed dreams.
Haller Nutt’s Vision
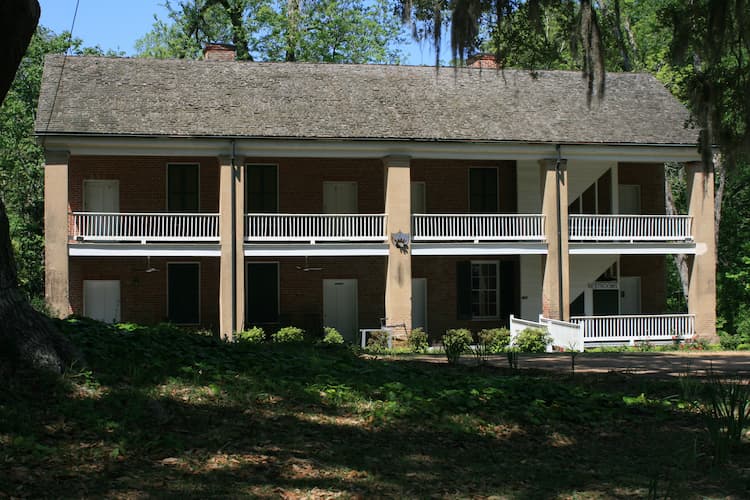
Though few of these plantation monoliths survived, the picturesque city of Natchez, Mississippi is a unique open-air museum of historical architecture. Sitting high on a bluff overlooking the Mississippi River, it is a city long known for its historical preservation with 118 properties and districts listed on the National Register of Historic Places including 13 National Historic Landmarks. Longwood Mansion may well have the most unique and colorful history.
Haller Nutt was a well-educated, second-generation physician and plantation owner who resided with his wife and eight children in Natchez in the mid-19th century. The son of Dr. Rushton Nutt, who had developed blight-resistant cotton, Haller benefited greatly from the resulting wealth gained by his father.
Inheriting several plantations and personally adding to the expansive holdings, Mr. Nutt’s wealth was estimated to be 3 million dollars in 1860 America. The Nutt’s wanted a home that befitted both their wealth and societal status.
They sought out Samuel Sloan, a noted architect of Philadelphia to create their mansion. Embracing the Oriental Revival style popular at the time, Haller and Julia chose an octagonal floor plan that was to eventually rise six stories, encompass nearly 30,000 square feet, and be topped by a Byzantium-styled onion-top dome capped with a 24’ finial. A central rotunda opened to all six stories above. 32 rooms were planned for the home with each having its own entrance onto a surrounding balcony.
The Civil War Interrupts a Dream
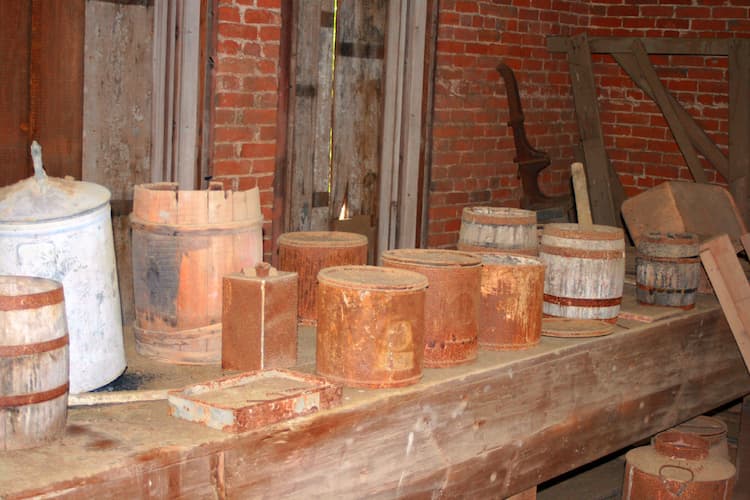
As we walked across the sloping grounds towards the massive brick edifice, I had difficulty accepting the visage before us which seemed more at home in a Moroccan desert and not on a verdant hillside in a sleepy little town in Mississippi.
Our eyes were immediately drawn to a vast 16-sided white-washed cupola which is surmounted by the large, ruby-red “Moorish” dome. Its scale is immense and dominates the skyline.
The brick shell was completed in 1861 with its grand exterior just hinting at the magnificence planned for the interior. The first floor or basement, as it is referred to in the south, had just been roughed out when Fort Sumter was bombarded and the Civil War was declared.
Architect Sloan’s craftsmen, all northerners, promptly packed their belongings and headed home. A crestfallen Nutt hurriedly completed the basement with a few local laborers and slaves. Believing that the war would soon be over, he moved his family into these rooms to live until he could resume building.
As we entered the completed basement area of Longwood with its grand furnishings and impressive rooms, I had to remind myself that this was originally designed to be just one of six floors. Even in their reduced state, the Nutts managed an elegant presence.
The lower floor provides over 10,000 sq. ft. of living space. The rooms are expansive, averaging 500 sq. feet each. The furnishings are original or period pieces that reflect the wealth that cotton and its dark history had provided. Large elegant upholstered rosewood settees and fan chairs furnish the main room.
The dining room is equipped with a solid wood “shoo fly” fan which would have been manned by a slave, which made dining more comfortable. The master bedroom has an oversized walnut canopied bed. Its marble fireplace is flanked by the portraits of Haller and Julia showing a handsome couple in their prime.
The Unfinished Reality
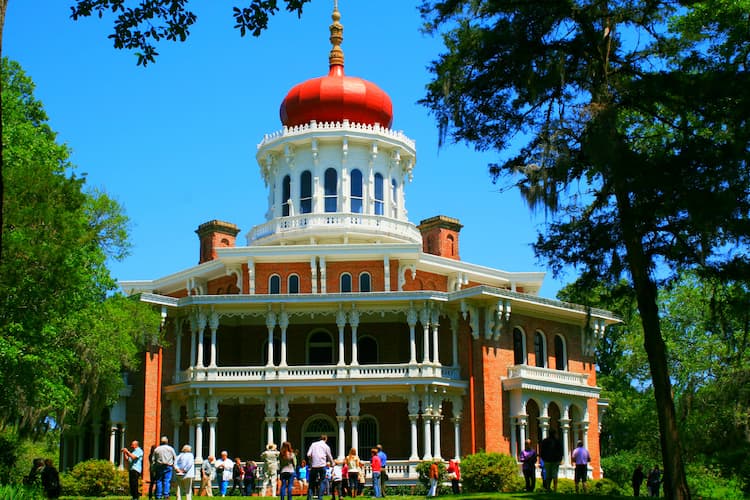
But the telling story was revealed as we ascended the stairwell to the upper floors.
Wandering around the upper level and its raw, unfinished state of construction it was easy to imagine the northern workers dropping everything upon news of the war and skedaddling.
Un-plastered brickwork, naked scaffolding, unfinished woodwork, and floors greeted us as though we were stepping onto a construction site. And we were; nail barrels, brick hoppers, and mixing troughs lay in corners as they were left over a hundred and sixty years ago. Packing crates, including one that encased the family piano located in the parlor, lie covered in a century and a half’s worth of dust. It was in direct contrast to the living quarters.
However, we could also see the workmanship and creative forces that went into this grand design. Pocket windows that slid into the walls, meticulously laid brickwork involving over a million bricks, all of which were made on the premises by slaves.
Stepping out onto the balcony, we were greeted by elaborately carved paired columns on pedestals with decorative railings between the pedestals.
Then there was the central chimney-like rotunda that extended up the entire height of the home to the cupola and its supporting clerestory. This remarkable architectural feature also had its practical side. Its design was intended to funnel warm air up toward the top of the cupola, creating an updraft that escaped through windows high in the building, thus drawing fresh air into the lower floors.
My overall reaction was, “Wouldn’t it be wonderful if someone could finish this magnificent vision?” But Longwood’s unfinished state is its splendor.
Afterward, we strolled the grounds of Longwood which, besides the lavish home, include a carriage house, and the servant’s quarters where the family briefly lived during the initial construction of their home and the family cemetery.
Broken Hearted
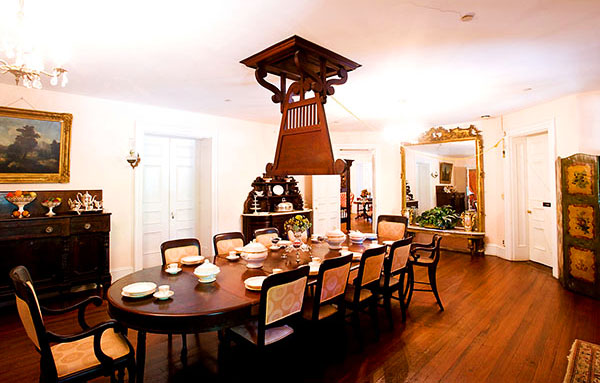
The Civil War ruined Dr. Nutt, with both the Union and Confederate forces devastating his expansive holdings. By 1864 he was a broken man, dying of pneumonia in his fragmented home, although some claim it was of a broken heart over the lost dream of his magnificent Longwood.
Julia Nutt lived on with her children in their basement home never able to complete the dream. They managed to eke out a living from what remained of their vast holdings. She eventually died in 1897 and was buried on the property alongside her husband. Nutt’s descendants continued to live in and own Longwood, as it stood, until 1968. At present it is maintained by the Natchez Pilgrimage Garden Club.
Haller and Julie Nutt are buried on the grounds in the family cemetery. It has been said that they occasionally visit their incomplete dream. Longwood was occupied by the Nutt family until 1968; however, many claim the Nutt’s never left.
According to reports, Haller Nutt, his wife Julia, and their children still haunt the home. Witnesses have reported seeing Julia on the staircase, while Haller has been spotted in the garden area.
We did not encounter the Nutt’s, but the incomplete grandeur and dust-layered images of a dead lifestyle did leave us with a haunting vision.
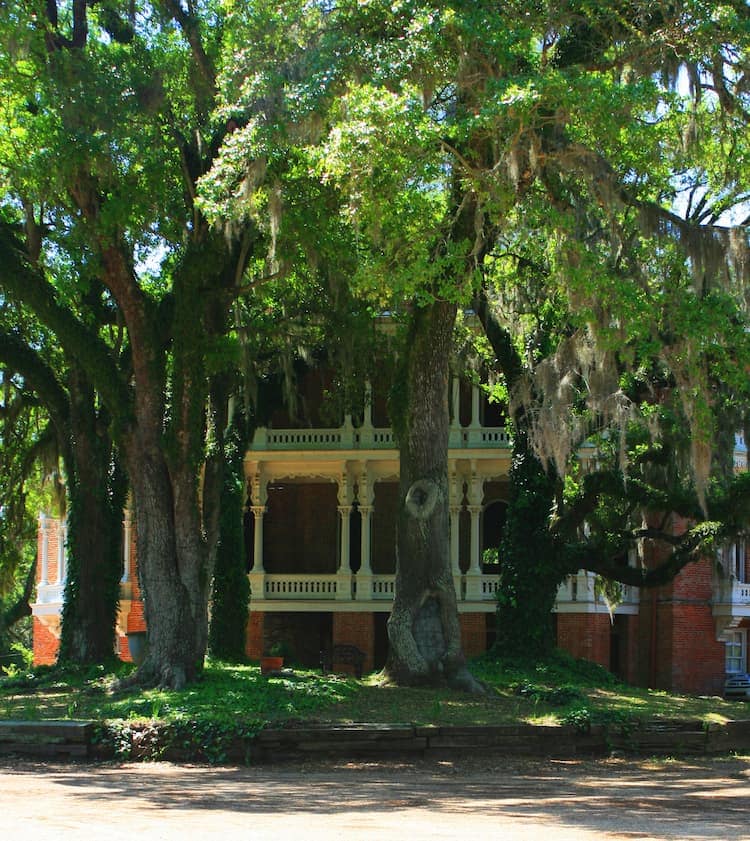
If you go:
Longwood is located at 140 Lower Woodville Road in Natchez, Mississippi
and is open daily, except Thanksgiving Day, Christmas Eve, and Christmas Day.
https://natchezpilgrimage.com/year-round/longwood-circa-1860-1861/
Inspire your next adventure with our articles below:
Author Bio: Frank Hosek is an Illinois-based Director of Human Resources who revels in traveling with his wife, Kathy. He enjoys discovering new experiences, meeting the people who make those experiences enjoyable, and sharing their adventures. He is a freelance writer for newspapers and travel websites.
- How to Plan Your Dream African Safari - July 18, 2025
- How to Visit Hawaii Responsibly: 10 Low-Impact Travel Tips - July 17, 2025
- Samaná: The Dominican Republic’s Lush Peninsula Where Silence Is Golden and So Is the Sand - July 17, 2025

